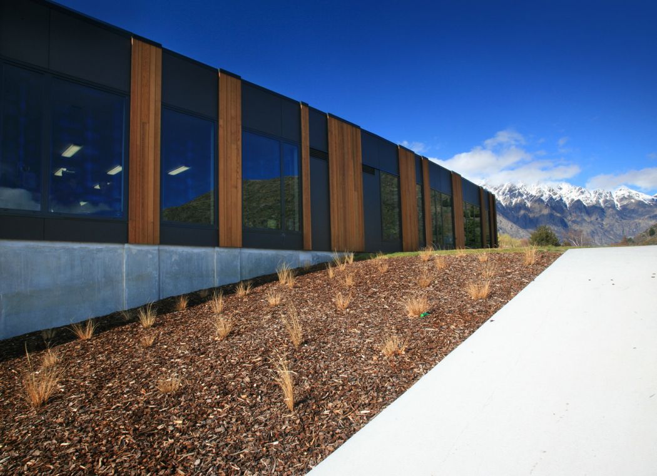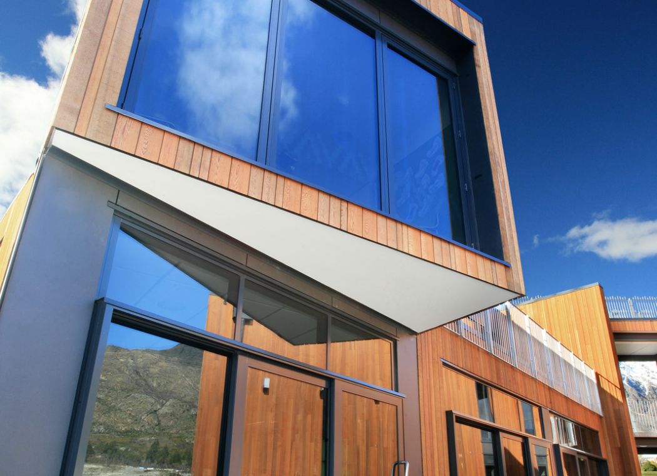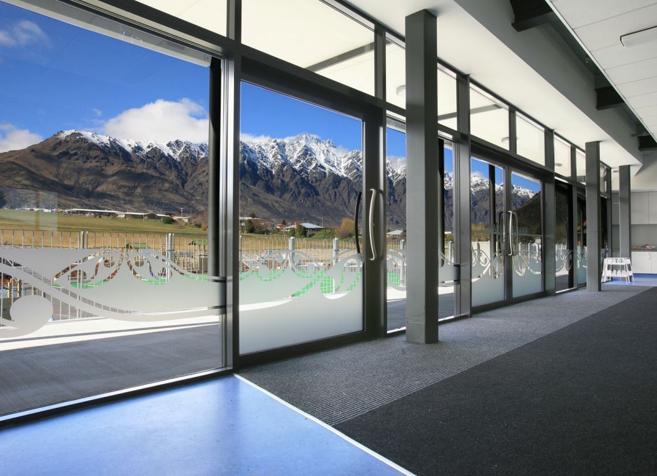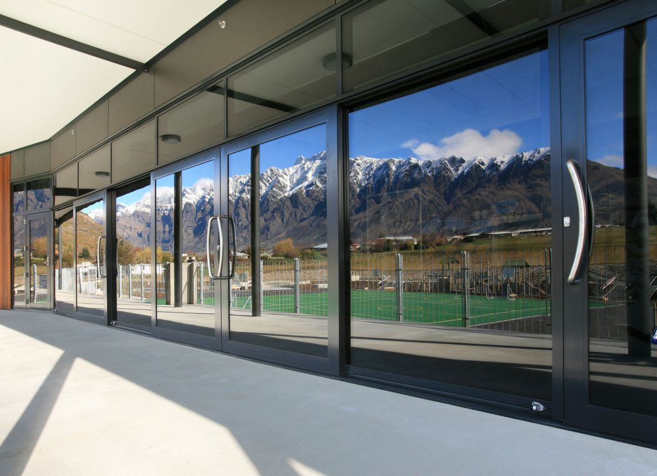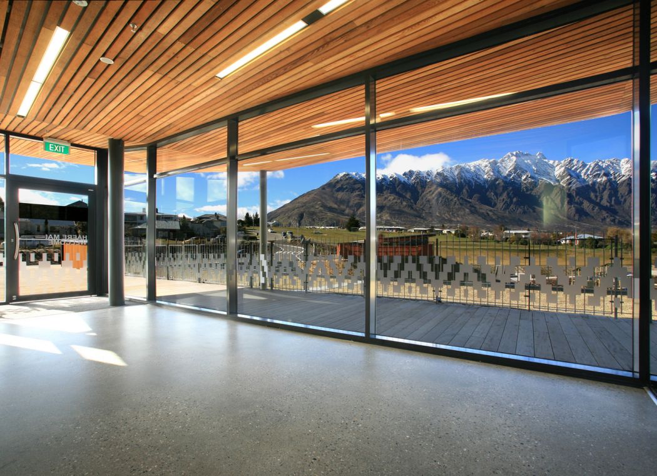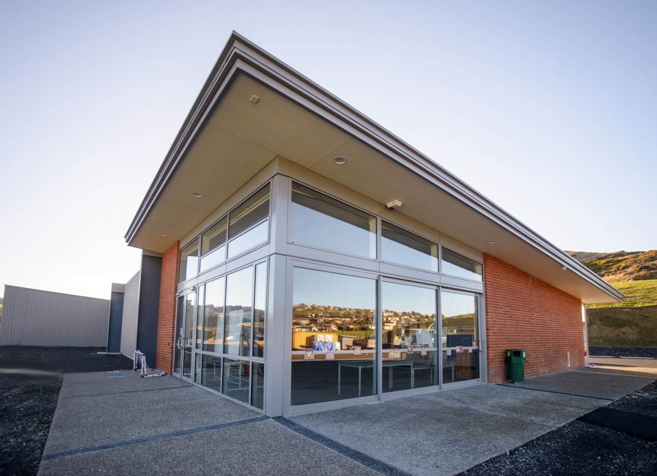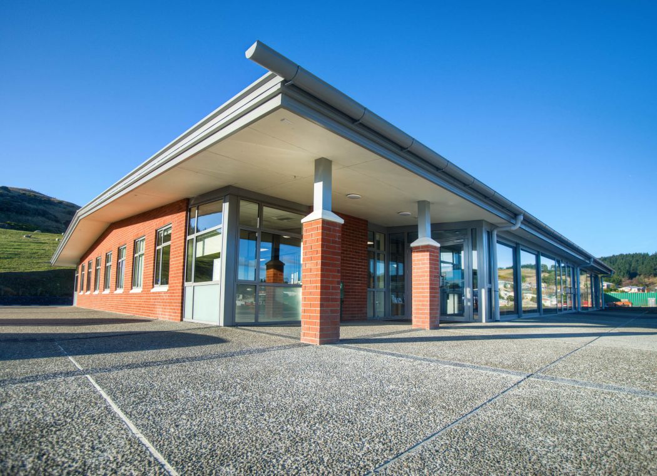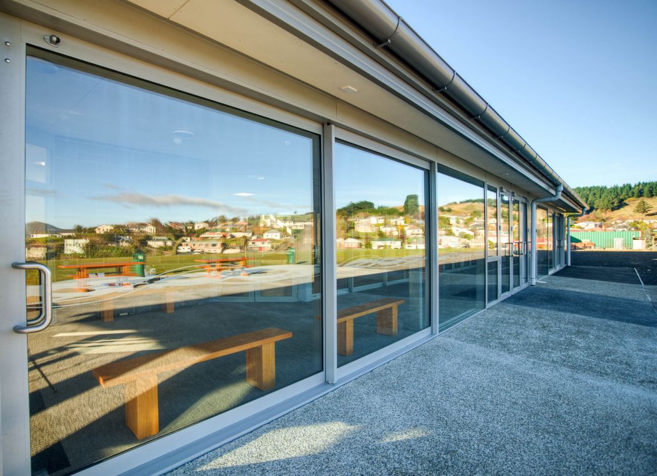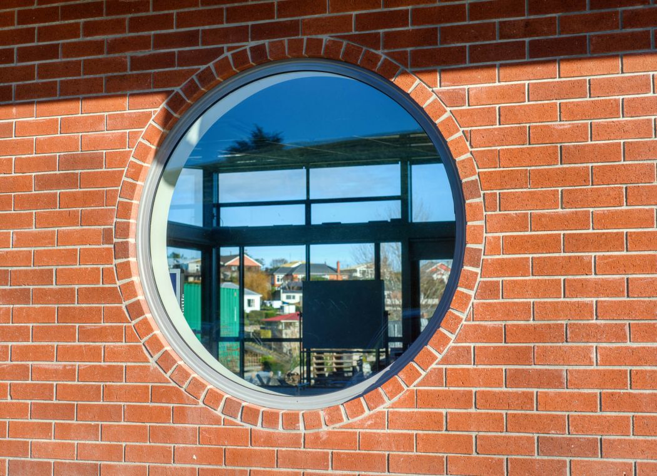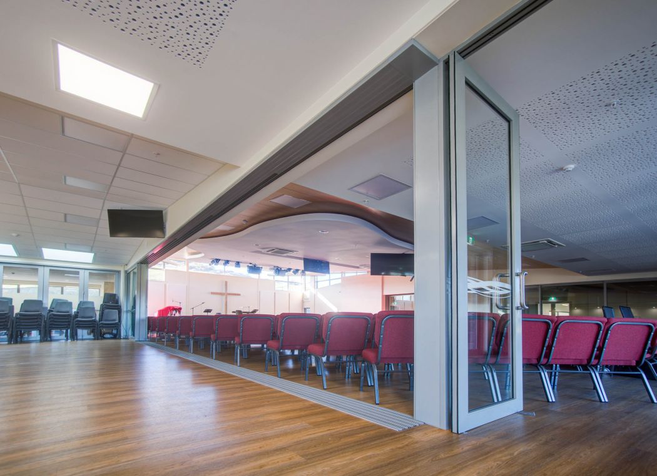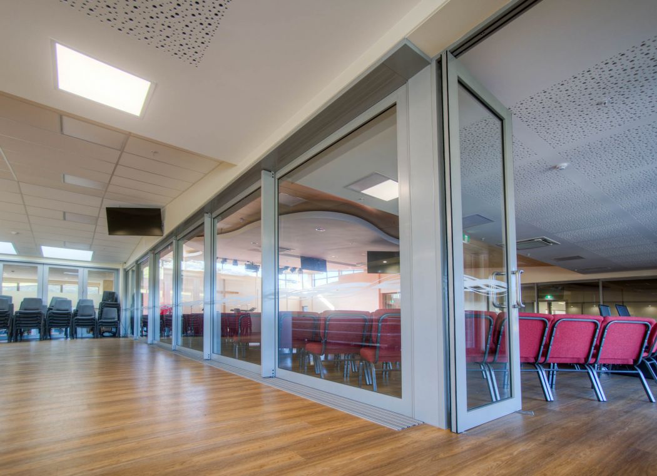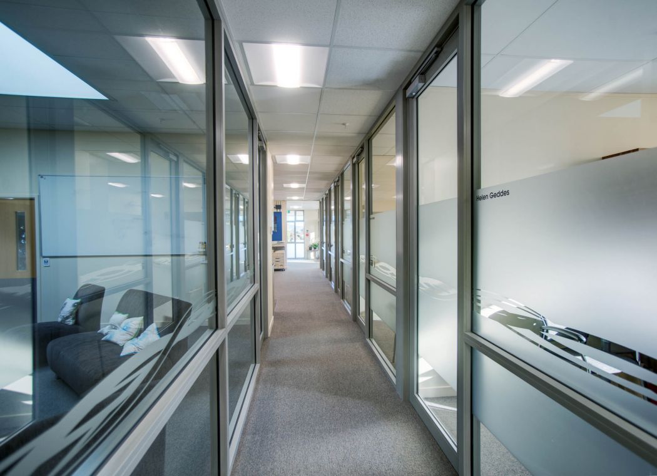Advice and quality that mean business
We understand that building or renovating a commercial project requires a significant investment of time, human resource and capital. Whether you are renovating an existing building or starting from scratch, we will combine the right advice with quality products to deliver you a fantastic result.
The type of products and services we can offer include:
Architectural Series for your Commercial Project.
Architectural windows and doors are designed to emulate the sort of impressive openings and oversized windows typically found in architectural-styled commercial buildings.
Our Architectural series range of windows and doors are designed to be stronger than normal residential windows and doors, so you can choose to install larger panels and impressive-sized openings in your place of work. A clean, sharp look is delivered by these popular square shaped profiles.
Commercial series.
Our Commercial Series provides the ideal complement to our Architectural Series, providing window and door selections for all commercial buildings.
This series offers the ultimate blend of choice and performance. The latest in security for your peace of mind. There are 40 standard powder coated colours to choose from and a diverse range of glazing options. This diversity allows for multiple glazing combination positions on the same elevation so you can create truly unique street frontages.
This range of Commercial Windows and Doors will complement any of the commercial façade or curtain wall façade suite options. They are easily integrated into the suite from a fabrication and installation perspective while also continuing the consistent ‘Commercial’ look and feel.
Remarkables Primary School
Frankton, Queenstown
This building is visually impressive having the joinery to the stairways spanning 14 metres up with our glazed roof light above. This building consists of a mixture of 100mm, 125mm and 150mm seismic frames as well as 40mm architectural frames. The front façade is 4 stories high with our joinery spanning 3.8m x 21m on each floor. This site presented some challenges but all the hard work was worth it and we are very proud of this project.
Baptist Church
Concord, Dunedin
We worked closely with the project manager of the Baptist Church project to ensure all of the different required aspects of this challenging build met the needs of the Church. Bringing light into the building and allowing you to see outside (especially important for kids) were very important. That’s why we chose 40mm Architectural joinery wherever there were large areas of glass. The 40mm was also used throughout the inside of the building as cavity sliders to separate the many areas which are used by the Church for day care, teaching, and offices.
The flush sill, which sits 15mm above the concrete, blended into the carpet and created a seamless flow with no trip hazards. This created an area for the kids to play away from the congregation and out of the weather. This area is a warm, safe environment where the kids can play and not worry about being a distraction to the many offices in use in the building. The entire building exterior has multiple entry and exit points, which allow ease of access to areas without impacting on the adjoining spaces.
Overall, the church was a well thought out project that was a pleasure to be a part of -showcasing our 40mm Architectural suite and creating a hub for the community.
Santa Sabina Apartments
Northeast Valley, Dunedin
The Santa Sabina Apartments, built by Colin Thom Builders, are situated on the site of an old Monastery and have been carved into the hill, flowing out towards North Rd and the Botanic Gardens. The Developer wanted to create apartment living for overseas students and chose this spot because of its convenient location and ability to fit many units on a special site.
Ellison’s used the Residential suite for this project. This was chosen for cost effectiveness and the smaller nature of the extrusion, allowing for less visible alloy and enhancing the front of the units, which are the focal point.
Each of the units has two stories and in the bottom storey French doors were used so the front would open up and bring the outside in. Upstairs, however, we used sliding stackers, which gave the option of having 2/3 of the opening on nice days but on the windy days allows residents to open the doors as little as they want. Overall, this was a great build to be involved with and a landmark in North Dunedin.
Fresh Choice
230 Main South Road, Green Island, Dunedin
The Fresh Choice Super Market was the ideal project for Ellison’s to showcase our ability in the commercial market. With a large shopfront dominated by the 3 x Auto Doors at the entry, it gave us the opportunity to work with our 100mm Commercial Suite. The Auto Doors create an attractive entrance way, inviting people into the shop. This is coupled with the shopfront, which allows light into the building and showcases the expanse of the shop as well as the extensive product range they have on offer. The 100mm Commercial suite gave the strength required and framed the large areas of glass, creating a picturesque frontage to a busy shopping area.
Ellison’s both manufactured and installed the joinery, using one of our installation teams. Installation of the product was completed on time and within budget, which was very important for our clients and their clients in return.



